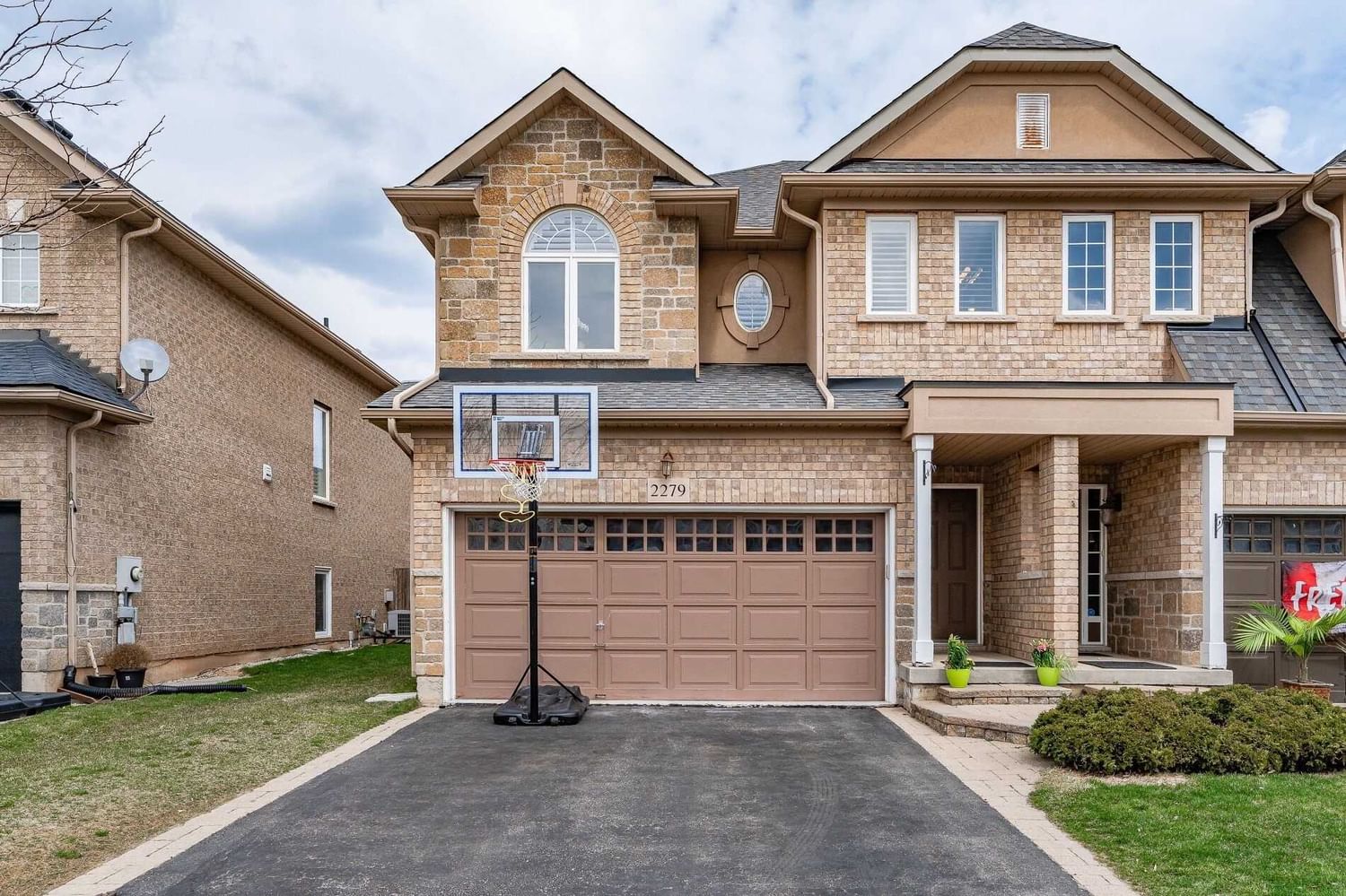$1,177,777
$*,***,***
3+0-Bed
4-Bath
1500-2000 Sq. ft
Listed on 4/13/23
Listed by SUTTON GROUP QUANTUM REALTY INC., BROKERAGE
Ok Google, Find Me A Large (Approx 2000 Sqft Above-Grade) Move-In-Ready Semi-Detached Home With A Double Car Garage, And A Finished Basement On A Quiet Family Friendly Street In The Highly Sought-After Westmount Neighbourhood And *Gasp* Dare I Say A "Real" Backyard?... Found! All Of The Above With Featured Upgrades Including Main Floor Hardwood Flush With Hardwood Stairs And Matching Banisters, 9 Ft Ceilings (Mostly Found In Newer Homes), Crown Mouldings And Wainscoting, California Shutters Throughout (G And 2nd), Trendy Paint Tones, Gas Fireplace, And The Essential Open-Concept Layout. The Gourmet Kitchen Features Pot Lights, Beautiful Stone Counters That Match With A Stone Backsplash, Elegant Transitional Cabinets, S/S Appliances And Undermount Lighting. The Second Floor Features 3 Bedrooms, 2 Full Bathrooms, A Laundry Room Incl. Sink, An Oversized 19' By 14' Ft Primary Bedroom With Large Walk-In Closet & Much More Incl Virtual Tour At 2279Whistlingsprings.Com/Nb/
Amazing Location: Near Top Schools In The Province, 2 Min Walk To New Multi-Billion Dollar Oakville Hospital, 6 Min Walk To Oakville Soccer Club, Shopping/Grocery, Parks And Trails. Only 9 Min Drive To Bronte Go Train Station And Qew.
W6025687
Semi-Detached, 2-Storey
1500-2000
3+2
3+0
4
2
Built-In
2
16-30
Central Air
Finished, Full
Y
Y
Brick
Forced Air
Y
$4,701.00 (2022)
109.00x30.00 (Feet)
